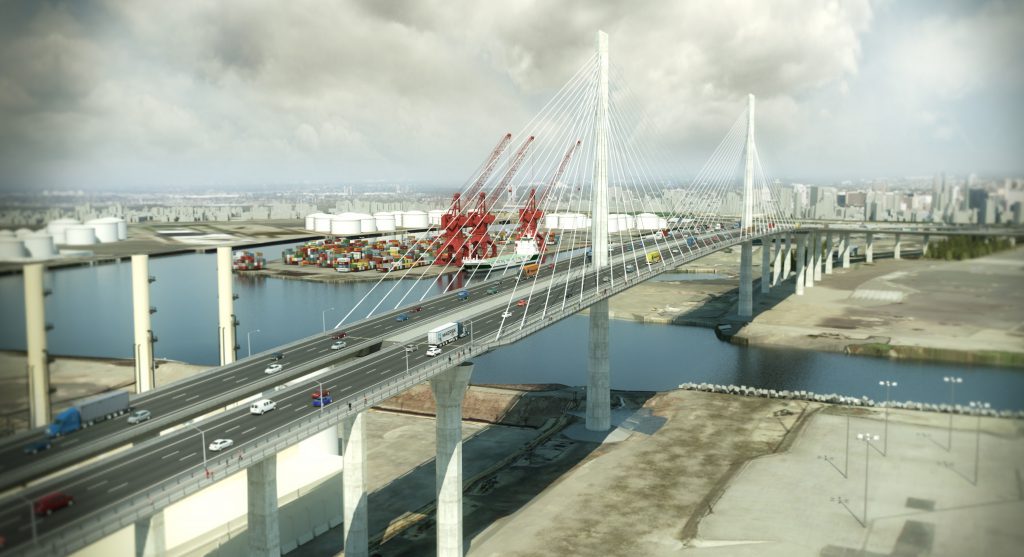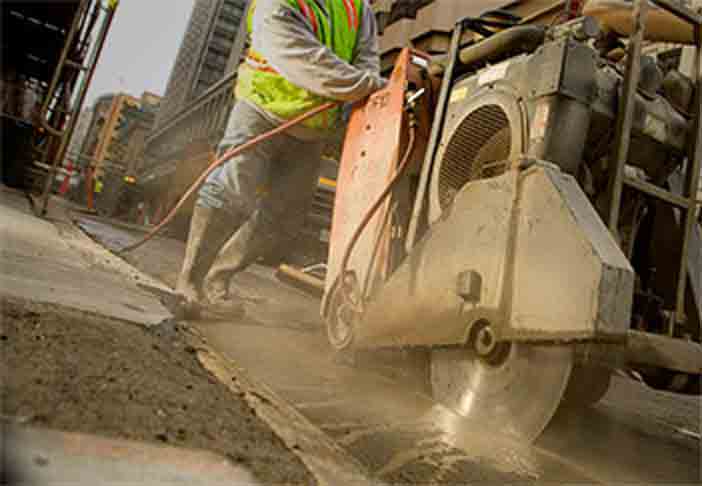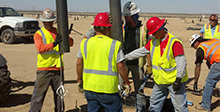Bridging the Gap
SFI Builds the New Gerald Desmond Bridge
The Gerald Desmond Bridge is a linchpin structure for the Port of Long Beach and Southern California. It is part of an important route, designated as a National Highway System Intermodal Connector and part of the Federal Highway Strategic Network. The structure also carries nearly 15 percent of the cargo that enters our nation through container ships.
Built in 1968 the Gerald Desmond Bridge was large enough for any cargo ship to pass under its 155 foot clearance. Since then, ships have grown about six times in size. In fact, the largest container ships of today cannot dock at the terminals behind the bridge. To keep up with growing cargo ships, the expansion of the Panama Canal and other container ports around the United States, the Port of Long Beach launched an ambitious $4.5 billion improvement and expansion plan. At that point, a rebuild of the outdated Gerald Desmond Bridge was necessary.
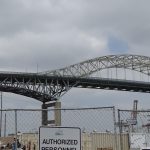
The original Gerald Desmond Bridge as viewed from the SFI jobsite. Cranes constructing the new bridge’s tower can be seen in the background.
After many years of studies, plans, and reports, the Gerald Desmond Bridge Replacement Project was approved as a design-build project in late 2010 by the California Transportation Commission. In March of 2011, four design-build teams were short-listed for the cable-stayed bridge project. With the design process about 30% complete, the “best-value” project was awarded to the joint-venture team of SFI in July of 2012.
SFI is a partnership between Shimmick Construction, FCC Construction S.A., and Impregilo S.p.A. Shimmick is a California based general engineering contractor with a history of building large infrastructure projects throughout its home state and is the managing partner for this project. FCC and Impregilo are based in Spain and Italy respectively and have constructed cable-stayed projects around the globe.
A significant pre-qualification requirement inserted into the contract documents was for prospective bidders to have previously built a cable-stayed bridge of at least 700 feet. A cable-stayed bridge is one that has steel cables which run directly from the bridge towers to the deck.
With such a small sample of comparable bridges in the United States, and none in California, the international experience of FCC and Impregilo, combined with the local man-power of Shimmick helped push SFI to the front of the pack.
Nearly two and a half years after the January 2013 groundbreaking, the structure is starting to take shape.
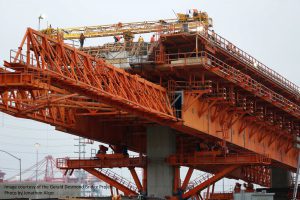
MSS unit being used to construct the western approach. Image courtesy of the New Gerald Desmond Bridge Project, photo by Jonathon Alcorn.
To help accelerate the construction process, two unique pieces of equipment that have never been used in California are being employed – twin moveable scaffolding systems (MSS). Essentially the MSS units are traveling steel structures that replace traditionally used falsework and act as a support for the concrete formwork used in cast-in-place spans.
An orange colored MSS is being used to build the deck of the west approach with another blue colored MSS is being used for the east approach.
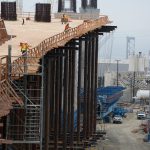
Falsework is shown supporting the eastern approach, with the unassembled blue MSS unit in the background. Image courtesy of the New Gerald Desmond Bridge Project, photo by Jonathon Alcorn.
While conventional falsework is used to support construction of the bridge’s lower approach spans, the MSS units are being used to build the approach spans once heights reach about 80 feet. For the initial spans, cranes hoist the MSS units and attach them to bridge columns via support brackets. Girders, that are part of the MSS, span the distance between the support brackets and hold the MSS in place. For subsequent spans the MSS launches itself between columns.
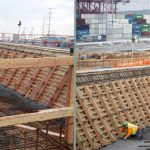
SFI crews place concrete inside the MSS forms. Images courtesy of the New Gerald Desmond Bridge Project.
Once in place, MSS concrete form panels are lined from column to column creating a 180 foot long form for each approach span. A thick labyrinth of rebar is laid and then about 800 yards of concrete is poured into the formwork. After setting for about a week, post-tension stresses are applied to the new span. It takes about three to four weeks to create each span before the MSS moves on to the next section.
In order to travel to the next span, the MSS is lowered to the brackets about 12 feet from the newly created deck. As it is lowered, it separates into two halves around both sides of the column. The system then reaches forward to the support bracket on the next column and slowly pulls the MSS forward. Moving about 3 feet at a time, workers insert safety pins as the system inches forward in case a catastrophic failure occurs with the hydraulics. It takes one long day for the MSS to move into place for the next segment.
Assembling the twin MSS units was a project unto itself. Custom designed for this project in Norway, each unit arrived at the jobsite in nearly 100 conex boxes and in thousands of parts. It took nearly five months for crews to piece each 3.1 million pound unit together.
Before the deck of the new Gerald Desmond Bridge could be built another ‘first’ was employed, for CalTrans at least. The bridge, jointly procured by the Port of Long Beach and CalTrans, applied a construction technique known as ‘tip grouting’ to strengthen the soil underneath the bridge’s 351 foundation piles.
The piles were constructed using cast-in-drilled-hole (CIDH) methods to depths of 140 to 195 feet and widths of five, six or eight feet. The concrete for each pile was cast around four one-inch diameter grouting tubes. Once injected, the grout pre-stresses the columns and provides added permanence to the foundation.
“Finding qualified people for the technical work has been the biggest concern for us,” said Rusty Lucido, Deep Foundation Manager for Shimmick Construction. “Each person in the four man crew has to know exactly what they are doing, because once we start grouting we can’t stop until we’re done. If too much grout is pushed into the ground, the pile could raise, causing all sorts of other problems.”
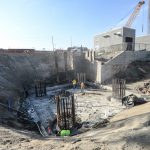
Crews prepare foundation pilings for the pile cap construction for one of the bridge’s columns. Image courtesy of the New Gerald Desmond Bridge Project.
“At this point, though, we have more than 80% of the piles in place,” added Lucido. “Our crews have met the challenge and performed exceptionally.”
At the ground’s surface, four CIDH piles, clustered together, are topped by concrete blocks known as pile caps. These pile caps then support the bridge columns. This intersection of piles, pile caps and columns is known as a bent. There are about 90 bents for the new bridge. The typical pile cap for the bridge is about 36 feet wide and about nine feet deep while the columns are up to 180 feet high.
However, the two towers that will give the new Gerald Desmond Bridge its iconic look required a bit more for their foundations than the approach columns. The towers are supported by 12 piles, not four and are set on pile caps 85 feet wide by 85 feet deep. The pile caps for the towers required more than 3,100 yards of continuously-poured concrete per cap, nearly 2.5 times the amount necessary for those under the columns.
The columns supporting the approaches are being built one of two ways. Columns less than 75 feet in height will be solid concrete, while columns taller than that will be hollow concrete. The initial section of the hollow columns will be built to about 60 feet and the rest will be formed in 20 foot sections.
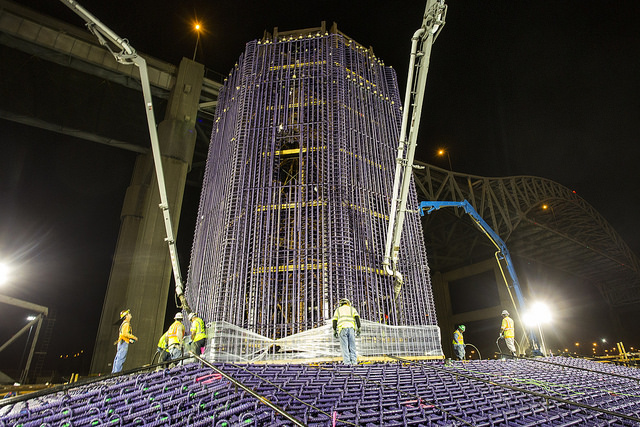
SFI crews place concrete at one of the tower pile caps. The purple rebar is specially coated with expoxy to last 100 years in marine environments. Image courtesy of the New Gerald Desmond Bridge Project.
The rebar used in the lower sections of the columns is a special, purple epoxy-coated rebar. Designed to help prevent rust and extend the life of the bridge and lessen future maintenance costs, the rebar should last 100 years.
At 515 feet, the bridge’s main towers will be the second tallest for any cable-stayed bridge in the United States. Only the towers for the Arthur Ravenel Jr., Bridge in Charleston, SC will reach higher.
In turn, the taller towers will support the highest deck for a cable-stayed bridge in the United States. The new bridge will have a clearance of 205 feet above the Port’s 220 foot wide channel, 50 more than the old bridge.
This extra height will allow the newest generation of cargo ships to cross under the bridge and access the Port’s inner harbor.
Although the new approaches are being constructed using cast-in-place techniques with the MSS units, the bridge’s 2,200 foot main span stretching across the Port’s 220 foot wide back channel will be built using precast concrete. Two heavy-lift cranes, set on both sides of each tower, will be used to place pieces of steel to create a frame that is suspended by the cables strung from the towers. Then pre-cast concrete panels will be set inside the newly formed frame. The cranes will work outward from each tower toward the approaches and the opposite tower.
As the precast deck is laid in 50 foot sections, steel cables, each containing 30 to 80 strands will be strung from the tower to the bridge deck. Eighty cables, the longest of which is 573 feet, will be used in this process. At this point, the bridge’s main span will essentially be hanging from the two 515 foot towers. Once all of the pre-cast panels are positioned, a layer of polyester concrete will be placed atop the panels as a wearing surface.
Construction on the bridge’s main span is scheduled to begin in the first quarter of 2017.
The height of the new bridge required both approaches to be longer than their predecessors. As a result, several interchanges have to be redesigned. “We will need to build new connectors for the 710 freeway, Pico Avenue and the Terminal Island Bridge,” stated Bill Corn, Project Director for Shimmick Construction. Incidentally, Bill Corn started his construction career as a laborer, initiating into the former Local 507.
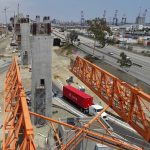
MSS unit nose reaches toward the next column as traffic is detoured around the columns. The NRG plant can be seen in the back ground.
“The lack of available space around this project has created some other challenges for us. We’ve had to continuously detour routes or close roads and interchanges to accommodate the construction of the bridge columns,” continued Corn. “Then with the NRG plant, sitting ten feet below sea level and only a few feet away from some of our columns; we had to back fill a lot of earth and build around that property.”
With all of these challenges, the project went 470 days without a lost time incident while employing more than 350 craftsmen at any given time, including about 50 laborers. In fact, Shimmick Construction’s commitment to safety yielded zero lost time accidents company-wide in 2014.
“SFI has been tremendous to work with,” says Local 1309 Business Manager Peter Santillan. “Not only has the contractor focused on a safe jobsite, but the chance for our members to learn a unique technology, such as tip-grouting, helps to strengthen their career opportunities. In the process, they get to work on a landmark structure that will change the skyline of the harbor and be here for generations.”
The joint-venture team of SFI is self-performing most of the work and only using a few rebar and structural steel subcontractors.
The new span will be an iconic structure for the City of Long Beach and service the Port. When complete, the new 8,800 foot long bridge will accommodate three lanes of traffic in each direction to more easily handle the 18 million vehicle trips each year. It will also have emergency pullover lanes and a bike and pedestrian path. The $1.2 billion project is currently more than 50% complete and is scheduled to open in mid to late 2018.






